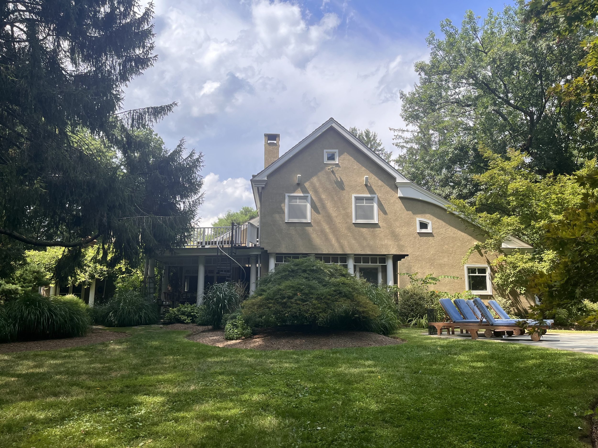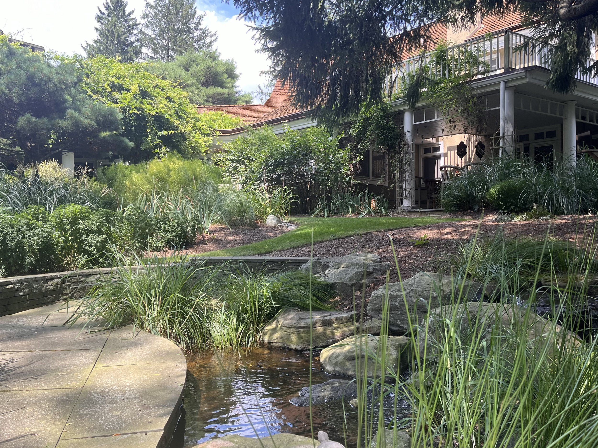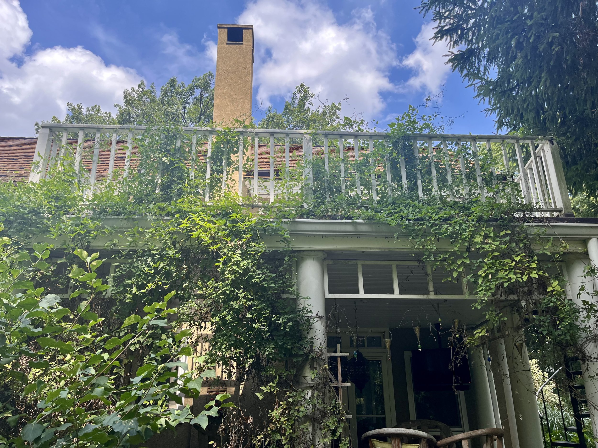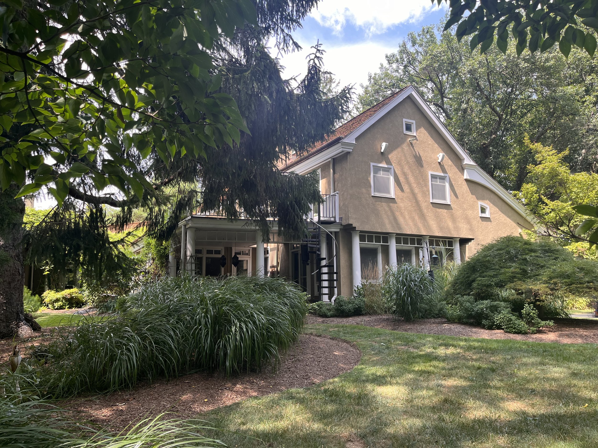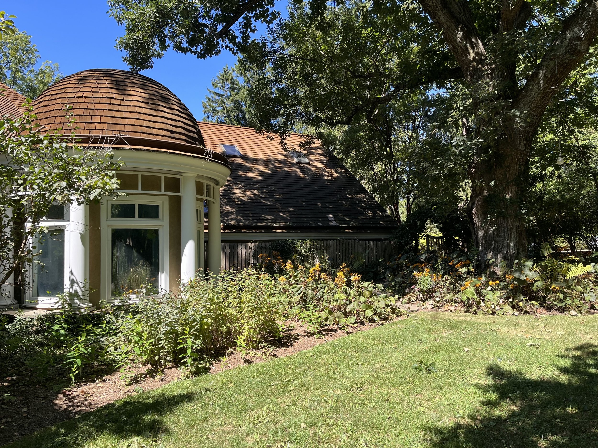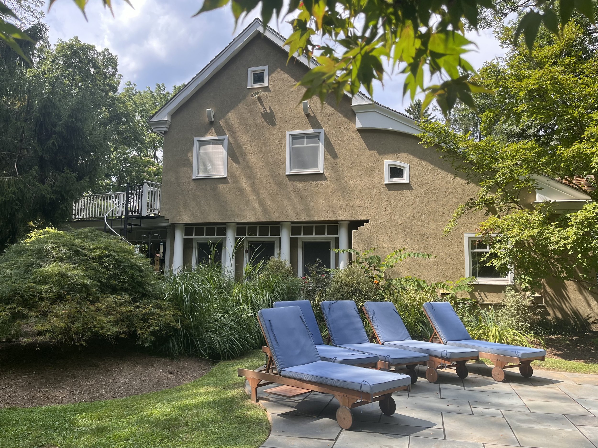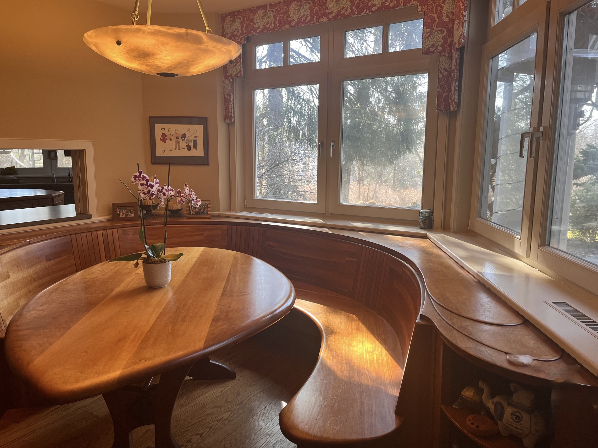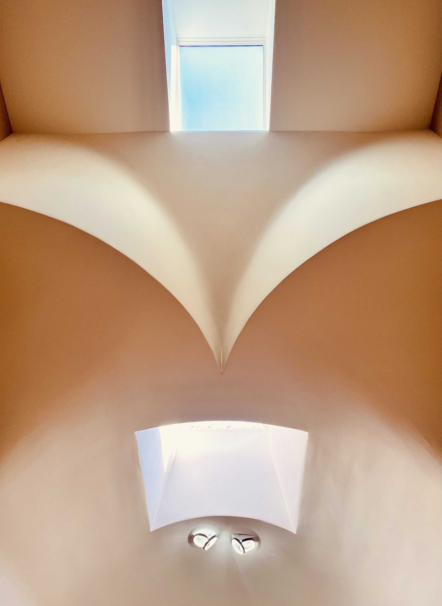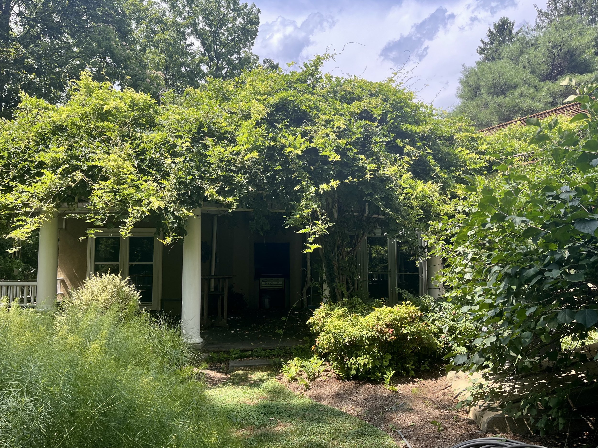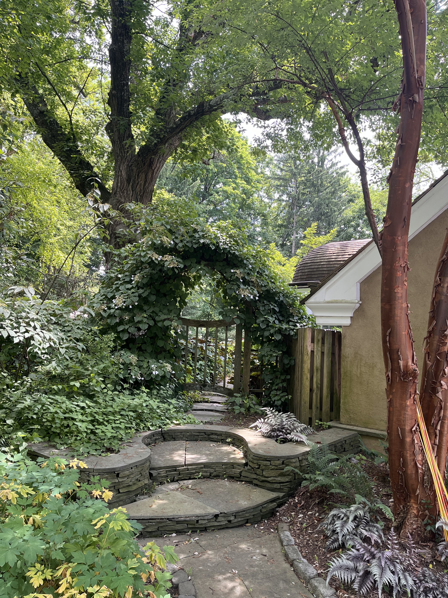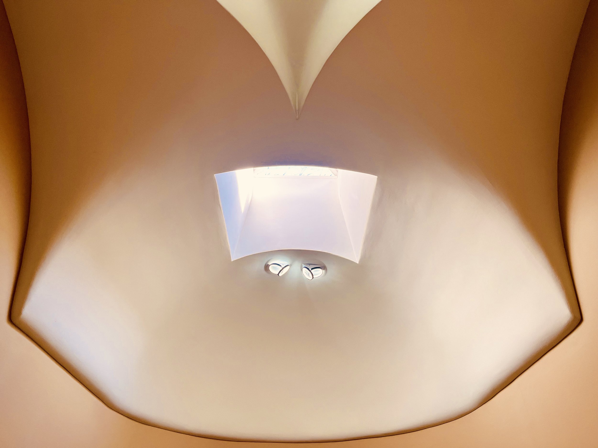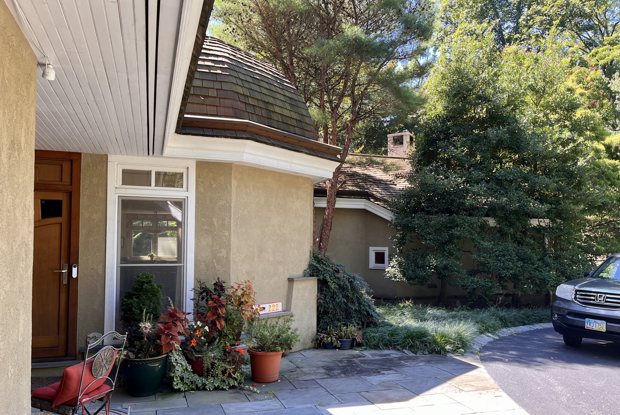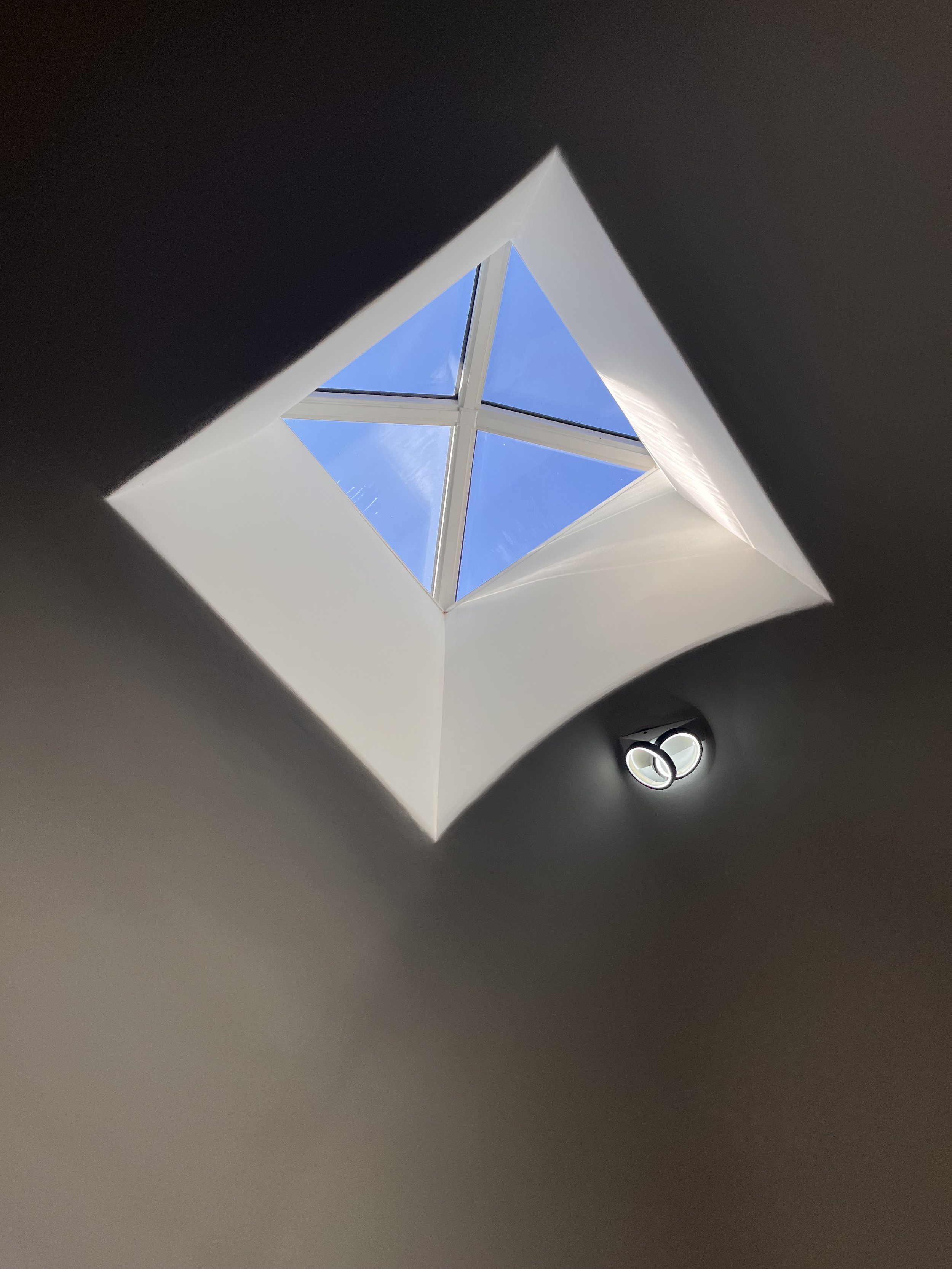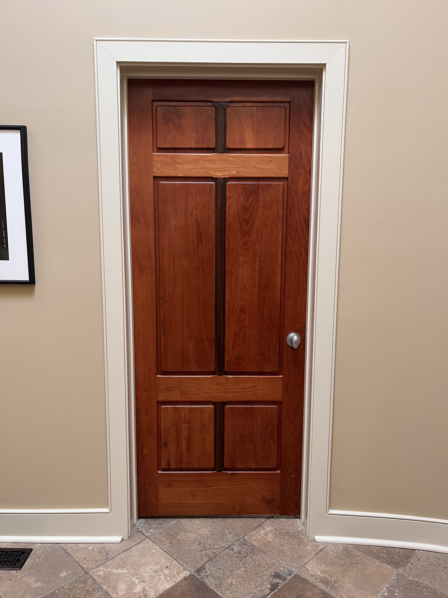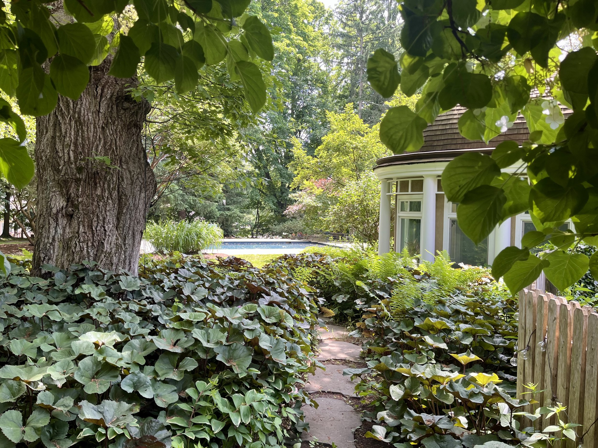
Devon
The house was designed around three large pre-existing oak trees, which provide natural shading and cooling. A central East-West spanning art gallery axis opens up to a grotto-like indoor pool. It refreshes the eye and internally connects to the master bedroom suite for a complete home spa environment. Various porches and pergolas provide naturally cooled indoor-outdoor spaces and effortless access to gardens and outdoor pool areas.
Keeping the Clients’ end-of-life considerations in mind, all living spaces are on the first floor and completely wheelchair accessible. Kitchen placement relative to bedroom and terraces anticipates future caregiver oversight. Because the house was designed for a couple who enjoys hosting family and friends for extended stays, it expands and contracts as needed. When the couple is alone the upper floor is all but invisible from below. The second floor guest suites are accessible via a hidden stairway only, which itself connects to a separate exterior entrance. Above the garage, a caregivers’ apartment - also with separate entrance - adds additional life-style flexibilities.
Interior Woodwork by Harrington Design Studio

