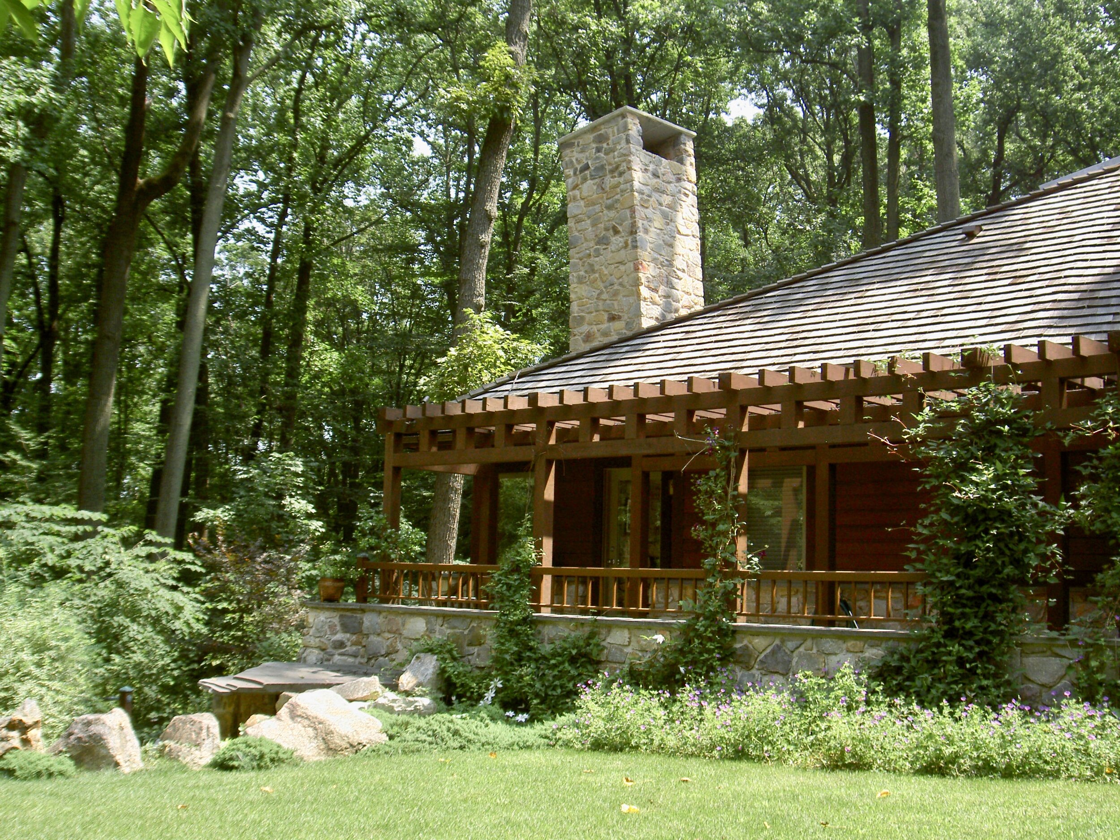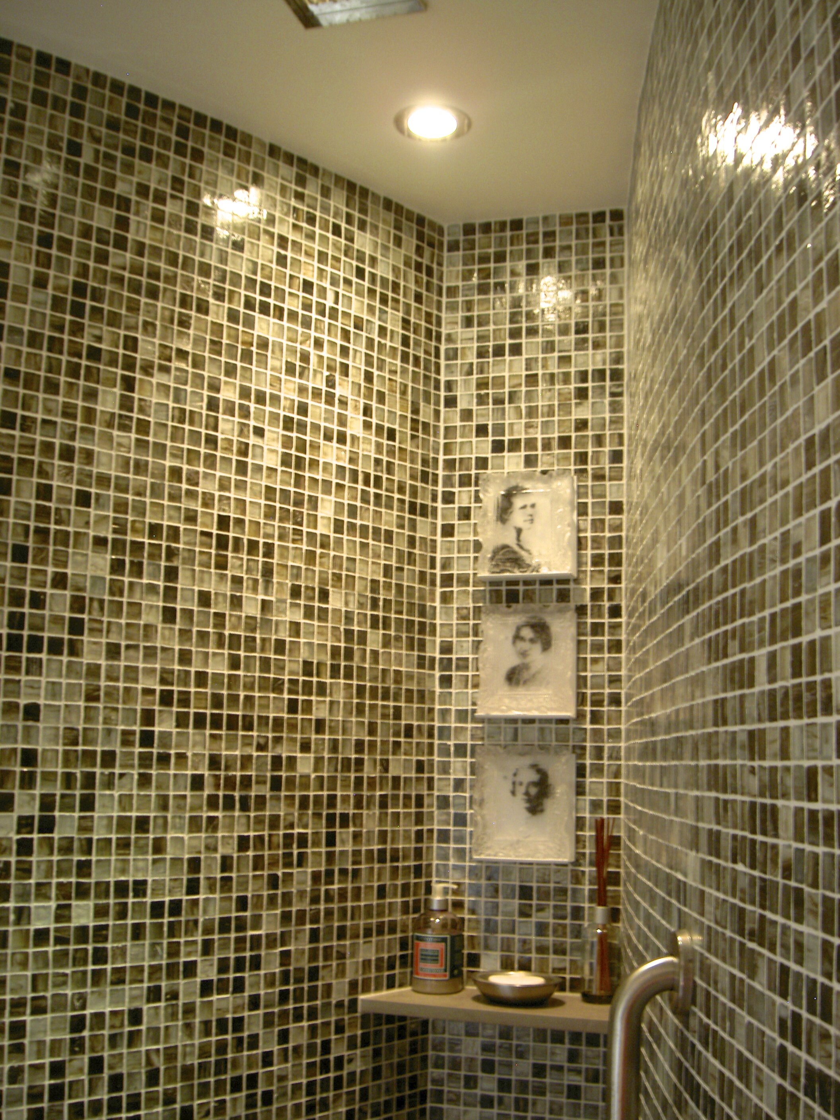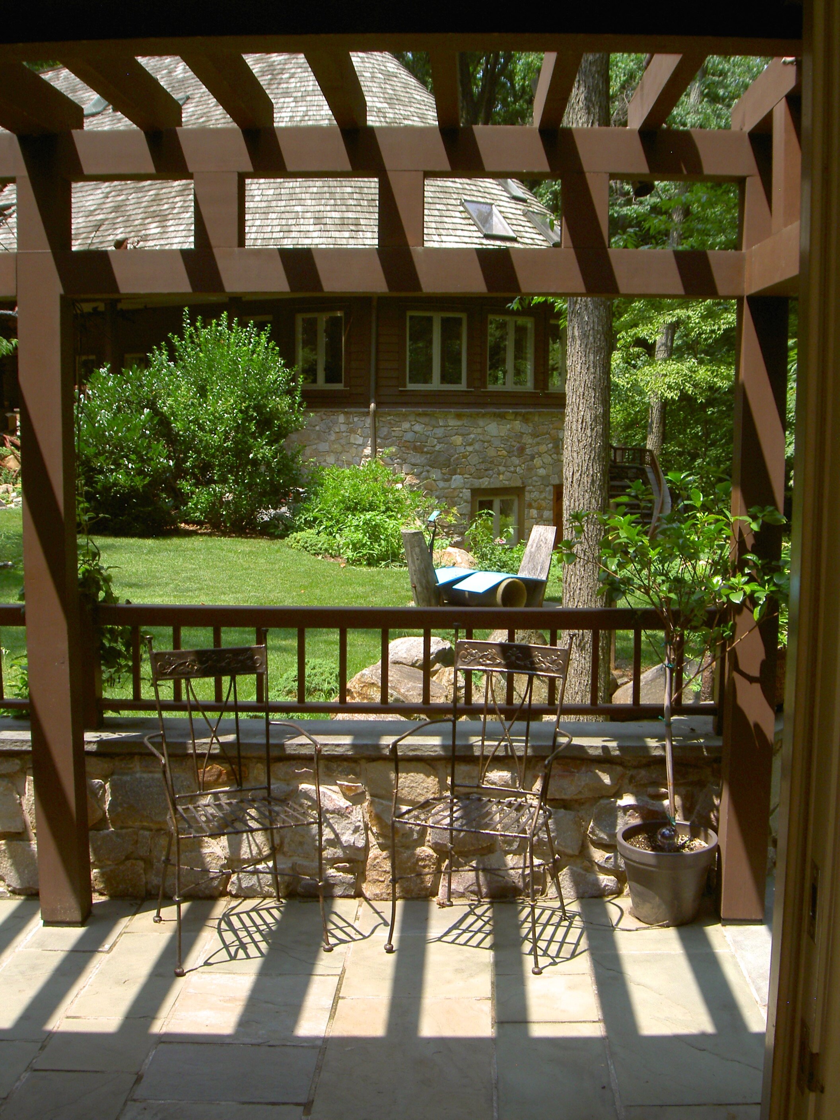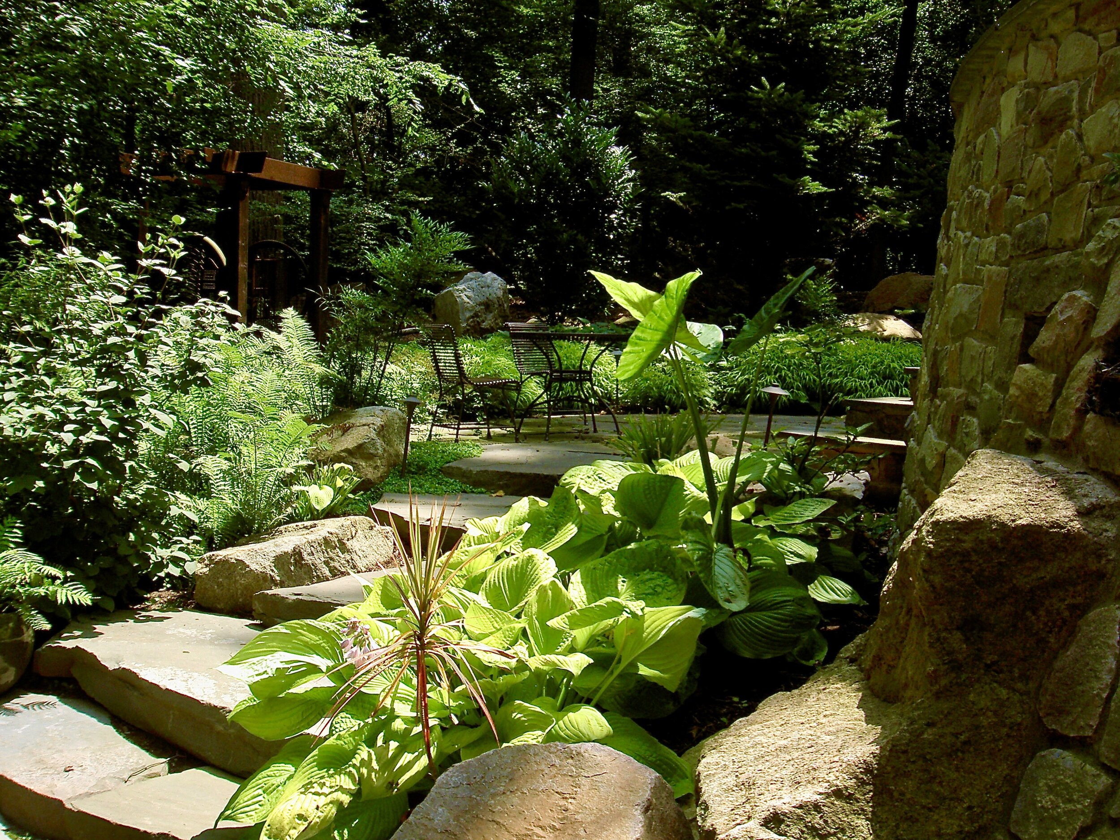
Malvern
This building was initially intended as an office, but then re-designed to be a guesthouse on the main floor with an “artist in residence” studio on the lower level, accessible through steel doors set into the base of the curved stone chimney. The building purposely lays low in the landscape… drawing attention away from itself and obscured further by the curved arbor, which acts as screen and shading device. The only vertical element is the stone chimney, which rises like a tree high up into the canopy. It’s base dissolves into boulders set into the wall, obscuring where building ends and landscape begins.
Small planting niches are carved into stone wall. The curve of the arbored walkway becomes the gateway into the sculpture garden, cascading steps placed to focus on one of the main sculptures in the garden. The interior is very open and airy ….an outdoor-indoor feeling…with a glass roof and simple curved bedroom with three circular sky eyes.
Ann Rothmann Structural Engineering
































![photo 1[10].jpeg](https://images.squarespace-cdn.com/content/v1/5ffca02691eb492f96d2bf8f/1612543760526-XSOMU9PWK5DA6NUWN68G/photo+1%5B10%5D.jpeg)




![photo 1[1].jpeg](https://images.squarespace-cdn.com/content/v1/5ffca02691eb492f96d2bf8f/1612543758666-0TBMFAC7KG96RCTPXXY4/photo+1%5B1%5D.jpeg)




