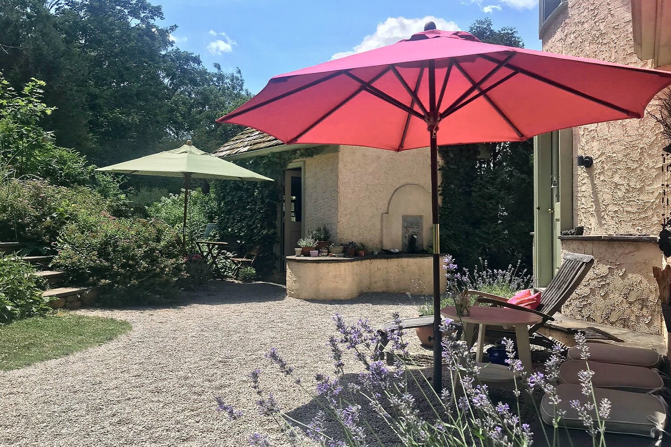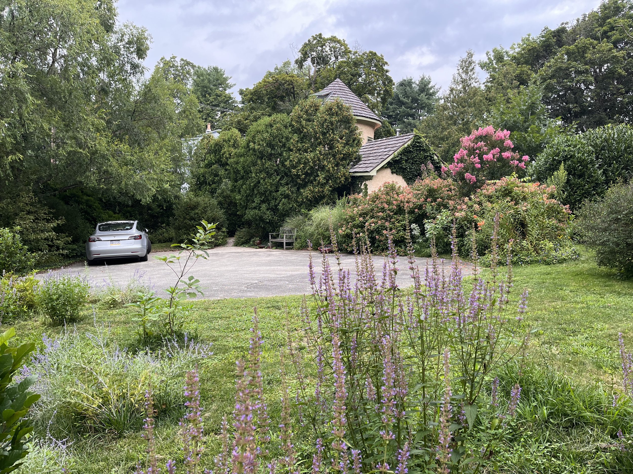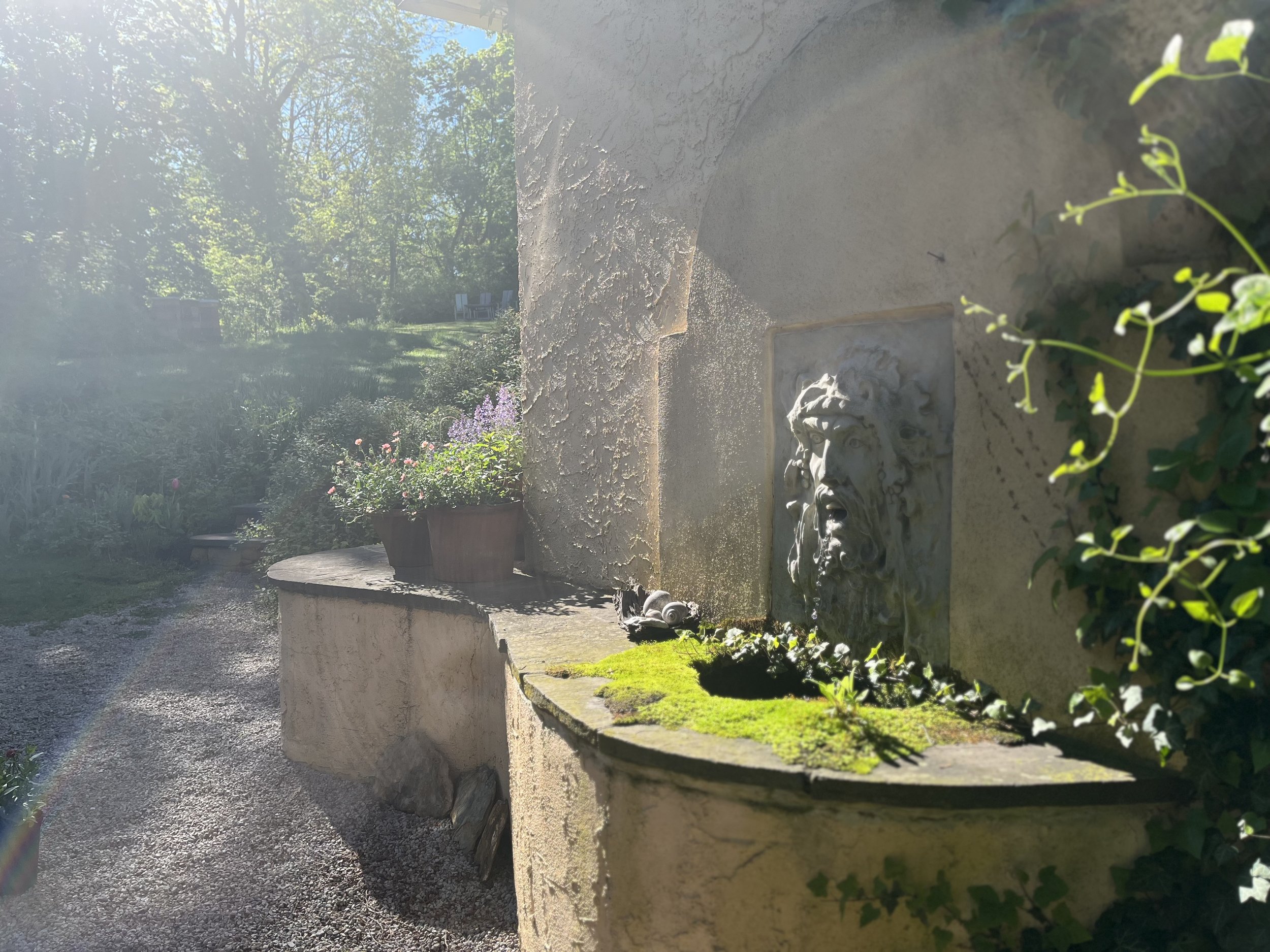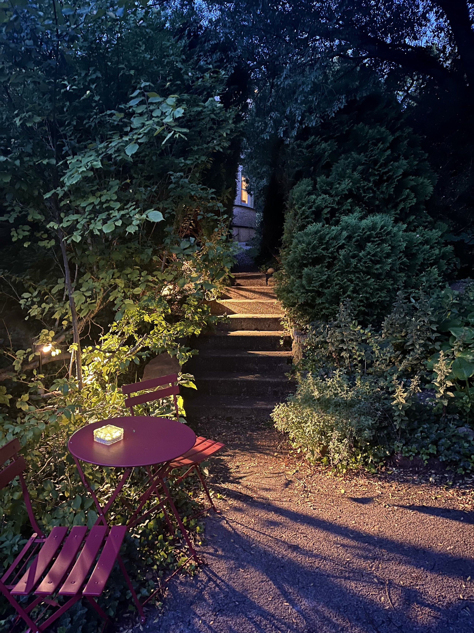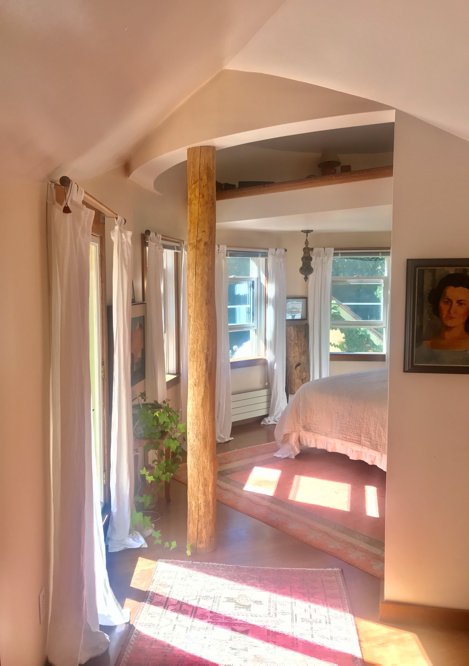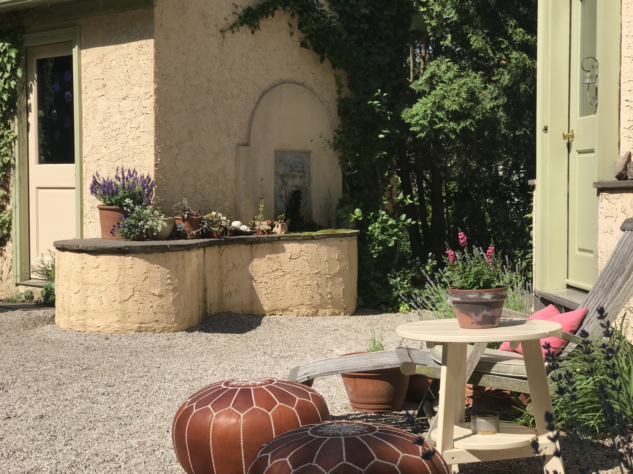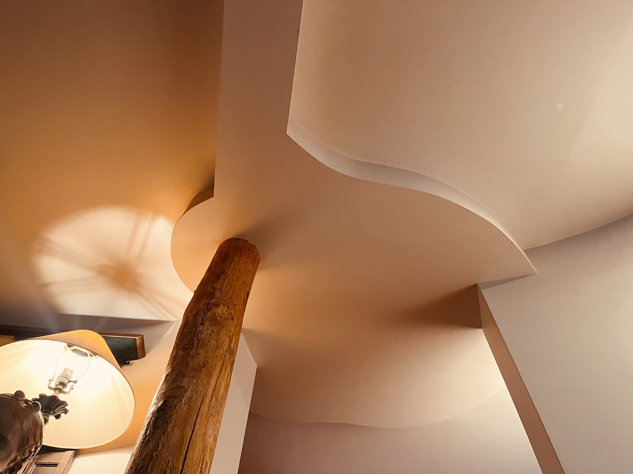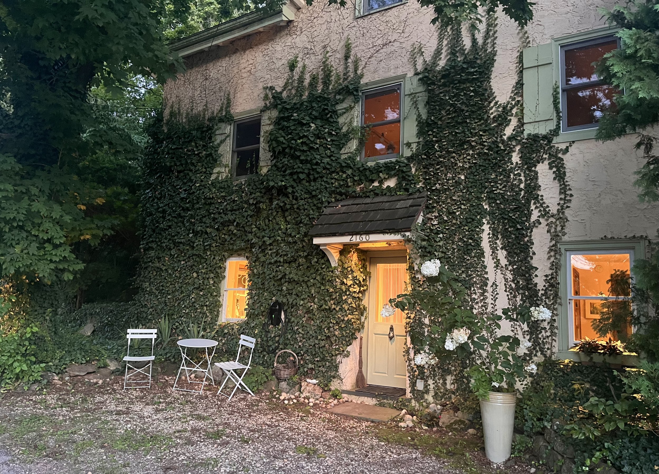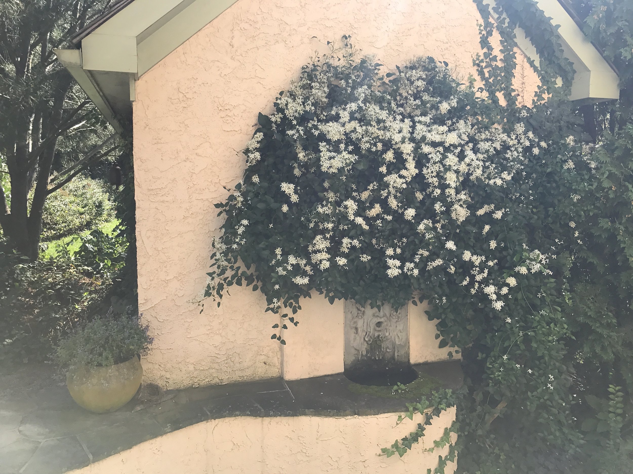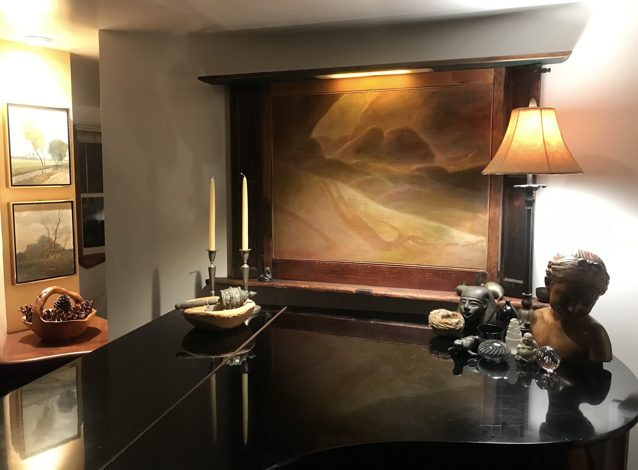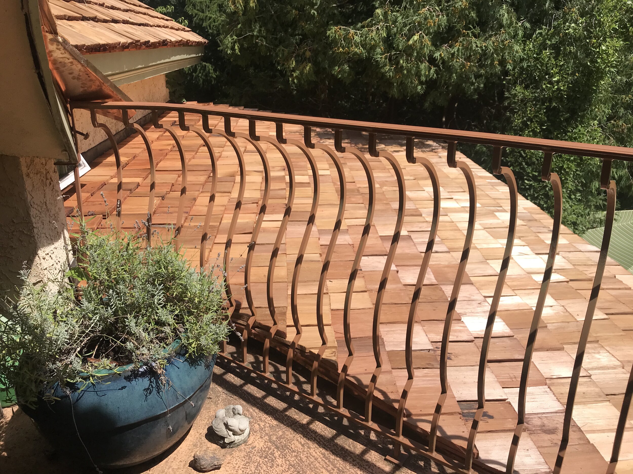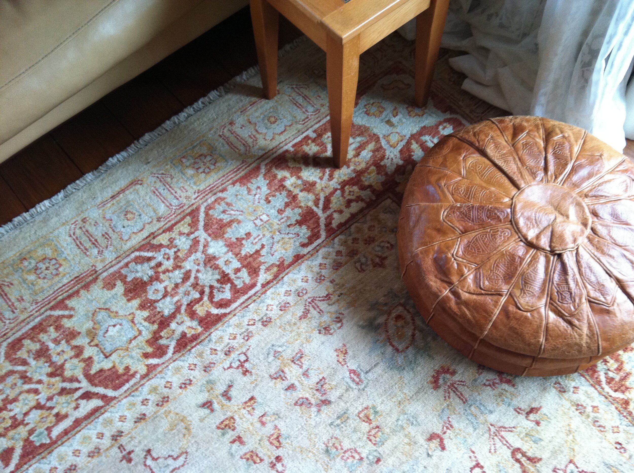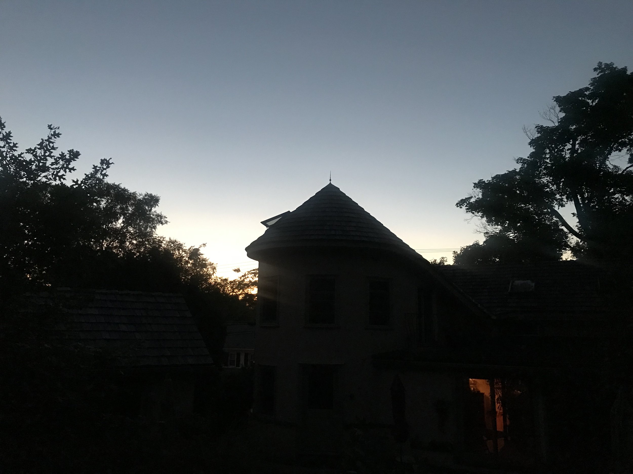
Kimberton
The core of this historic three-story house was built in the 1890s. Facing South, it is ideally situated for passive solar heating.
We added a wing on the West side, including the large tower with balcony, numerous skylights, the summer-kitchen outbuilding, as well as the courtyard (summer living room). 3/4 of a pre-existing parking area were removed to create extensive pollinator gardens.
On the street level, previously an old mud-floor root cellar, we added ceiling height, a full bath, radiant floor heat and several windows as well as a separate entrance for a street level office or future rental suite. All floors were insulated with cellulose. The roof is cedar.
The house is located in the middle of a historic village, but feels secluded due to the strategic placement of the new building components, which also offer much needed courtyard shading in the mid to late afternoon. The interior was transformed to bring garden views in and to enable passive cooling and ventilation. Built into the hill on three sides, the street level functions as a steady well of geothermal summer cooling to the floors above (clients prefer to live without AC.) To create an integrated system, deciduous trees and vines were added on the South and West sides and year-round facade vegetation was added on the North and East sides, a nesting favorite among local birds.
The upper level of the tower holds the master bedroom suite, designed to capture the light of both sunrise and sunset.
On balmy summer nights, with balcony doors and windows thrown wide open, the master bedroom turns into a breezy sleeping porch with near 360 degree views over the gardens. A stargazing loft was designed to capture the experience of the night sky indoors, especially full moon events.
On the West side of the courtyard, a bubbling wall fountain adds a refreshing sense of ‘here and now.’ It also effectively obscures any street and equipment noises from nearby village stores.
Tower and outbuilding wrap their arms around the courtyard to create a sense of sanctuary, serenity and complete privacy.
Pueblo ladder, dining table and bench by Harrington Design Studio
Acrylic on Panel by Marianne Mitchell
Mixed Media Altar by Michael Littlewood Biddison

