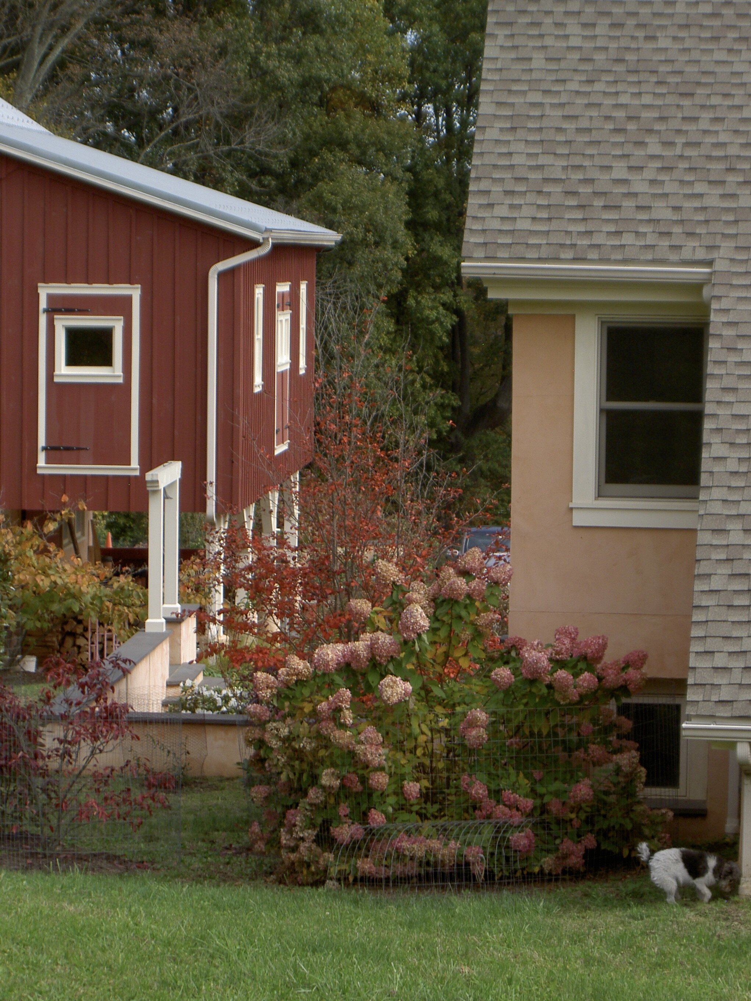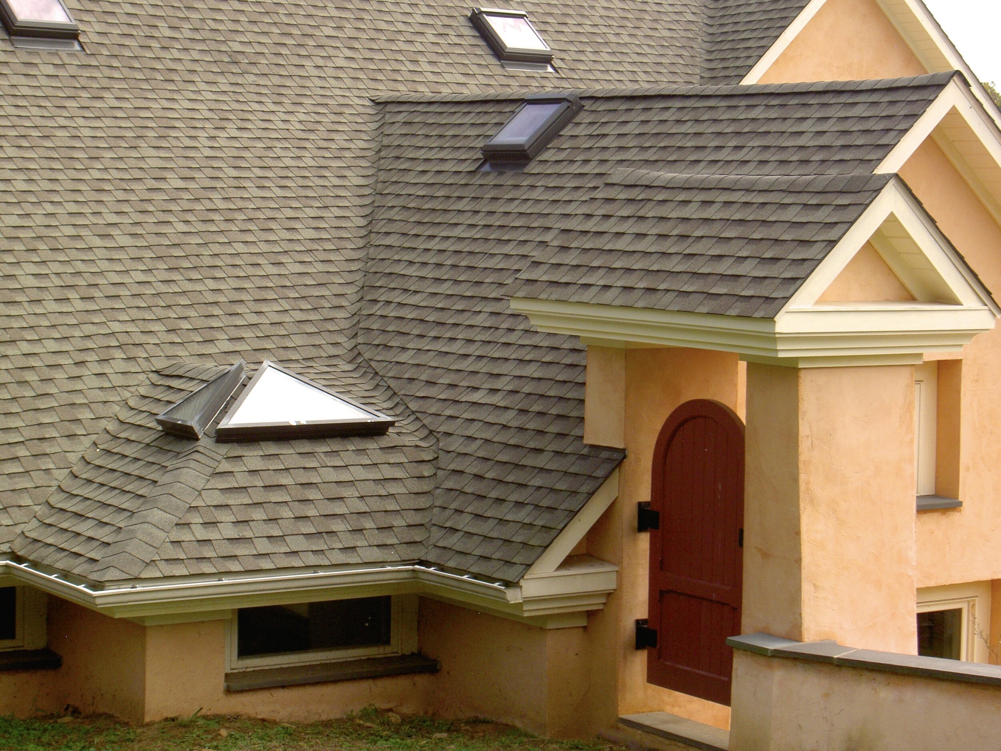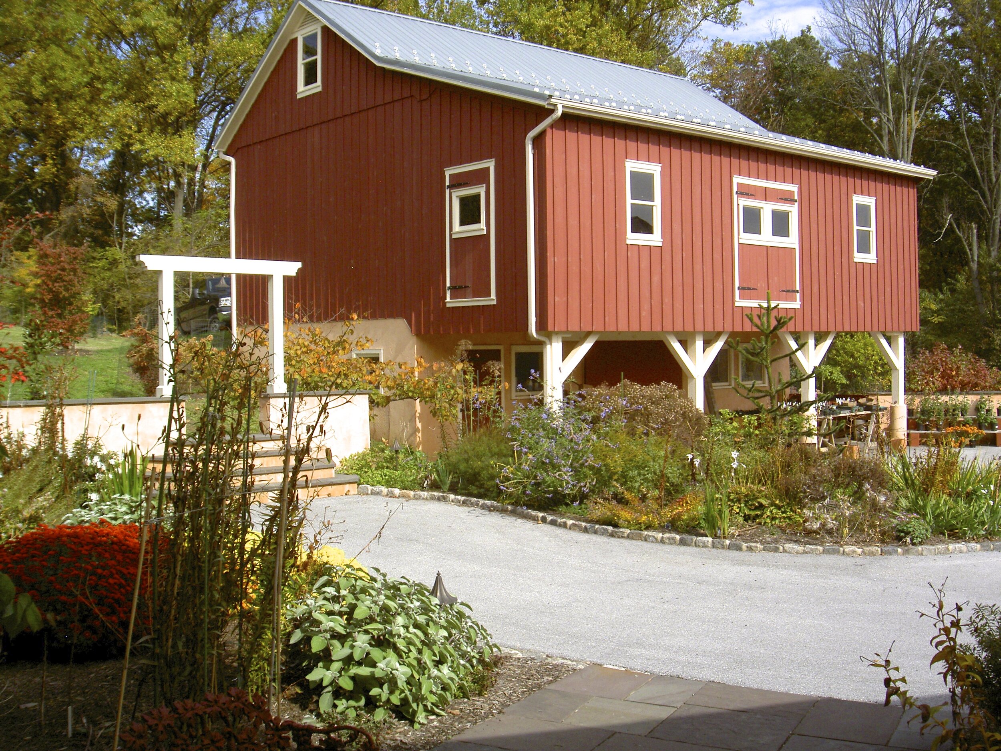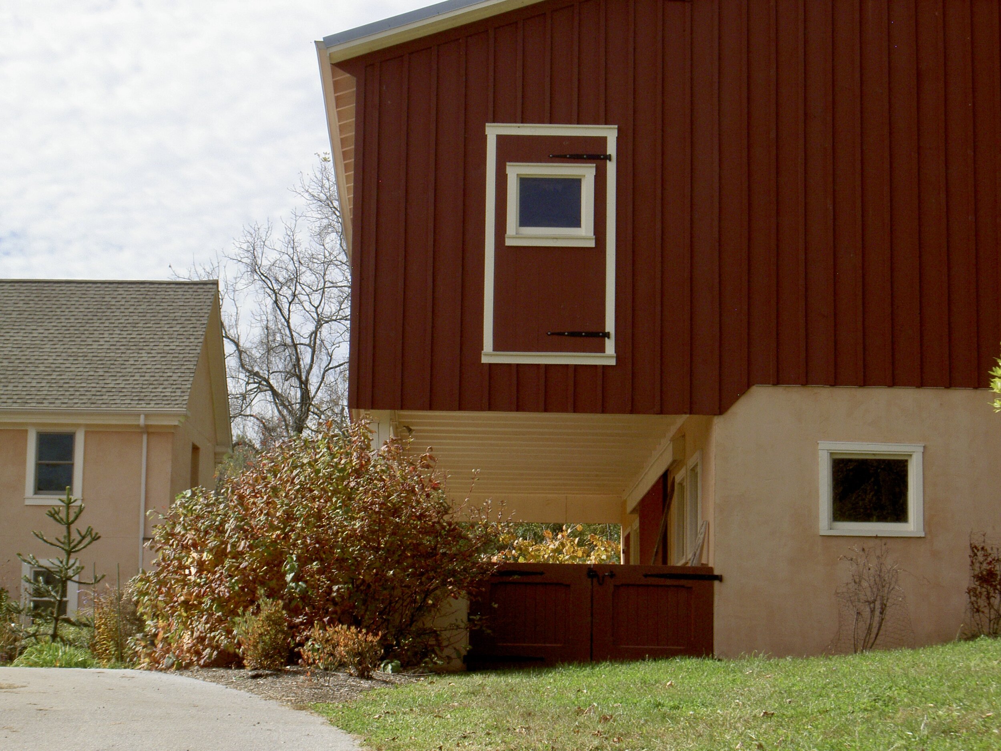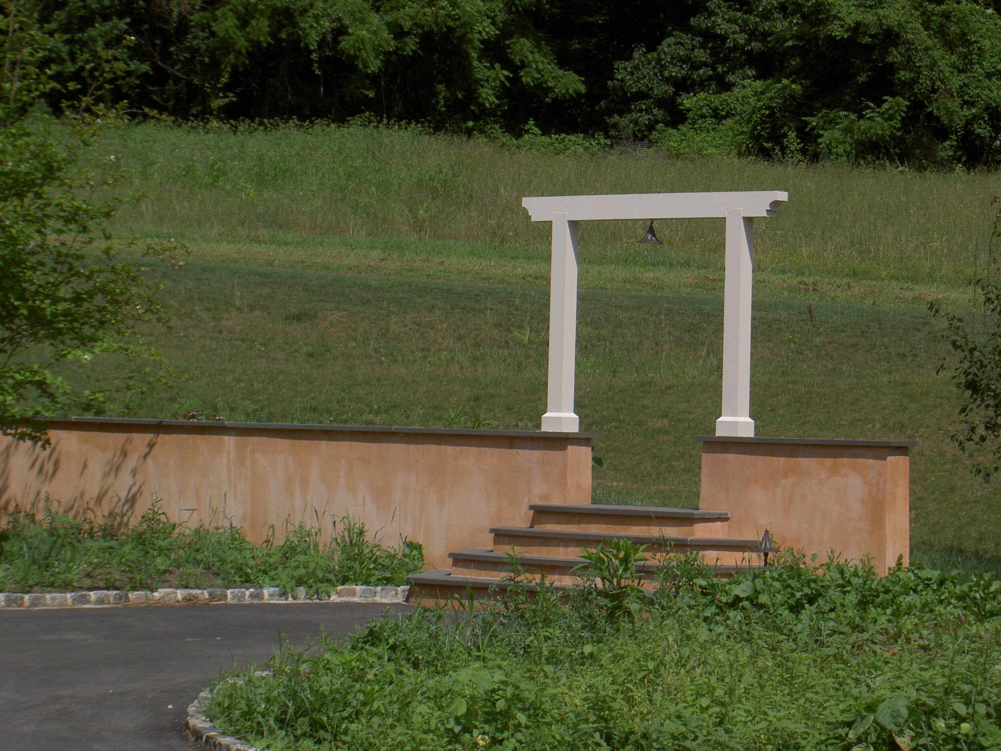
Charlestown Township
This building complex is both a home and a working horticultural farm. Plants are everywhere, requiring varying degrees of shade. A large greenhouse and several pergolas, porches and sunrooms provide plant spaces throughout. The three main structures are grouped around a courtyard. The magnificent view has to be discovered, emerging through a shady breezeway/pergola, which connects the greenhouse with the house. This entire complex is naturally cooled and heated by the central Tulikivi masonry heater.
Designed on an East-West axis, all roof surfaces offer maximum surface for solar installations and the windows, doors and peak skylights provide varying combinations of ventilating options. Exterior lights are placed within the courtyard only, so that the house’s presence in the landscape is kept as quiet as possible.
Ann Rothmann Structural Engineering




