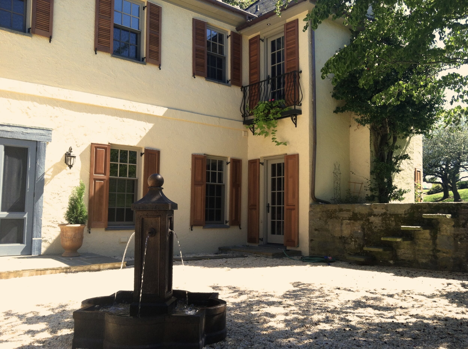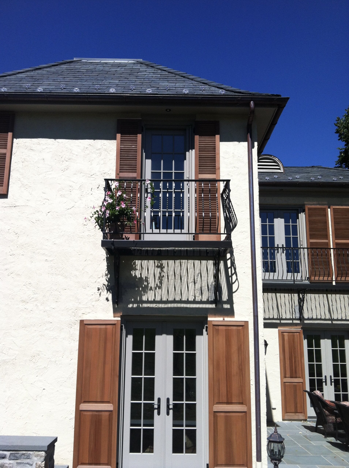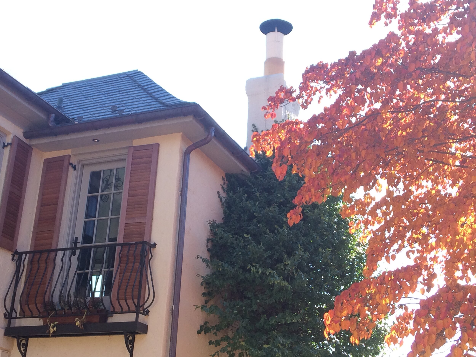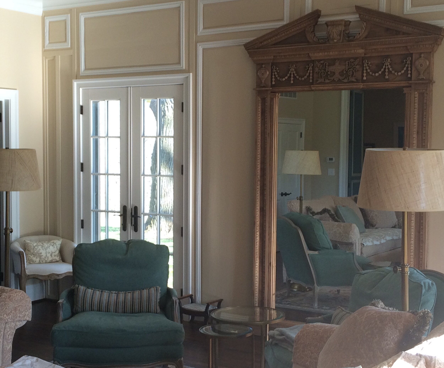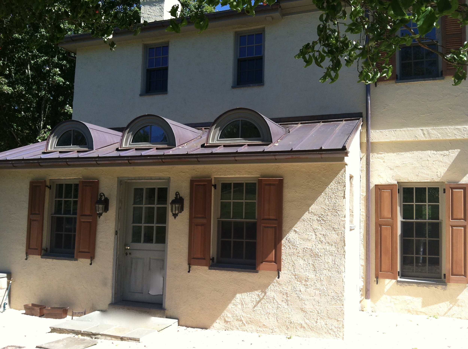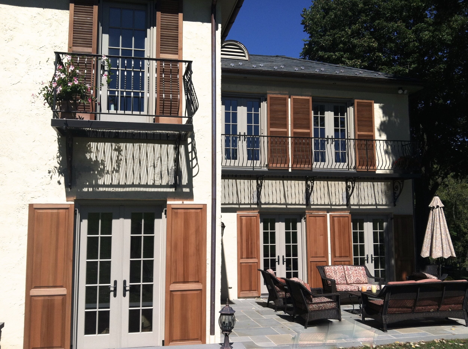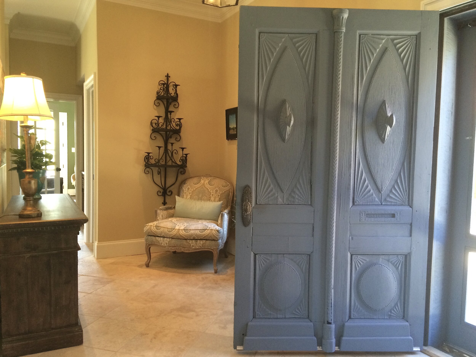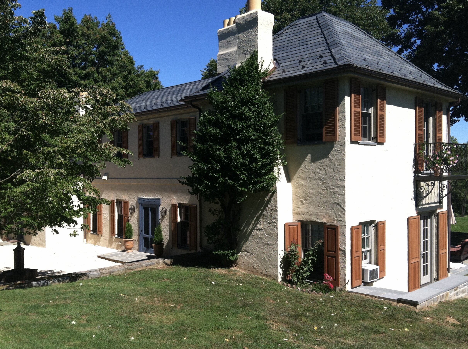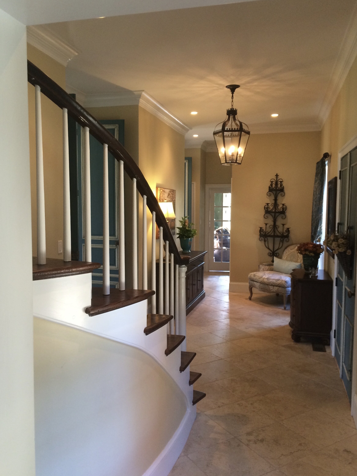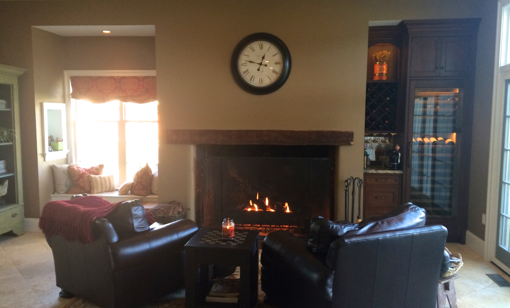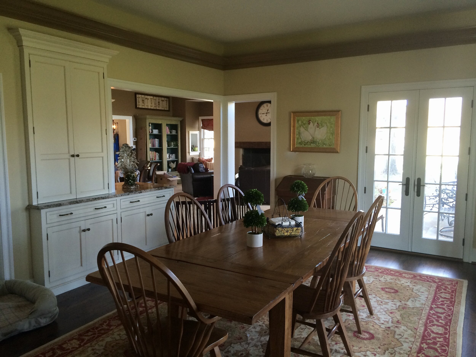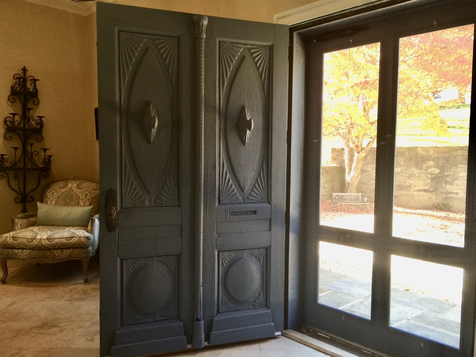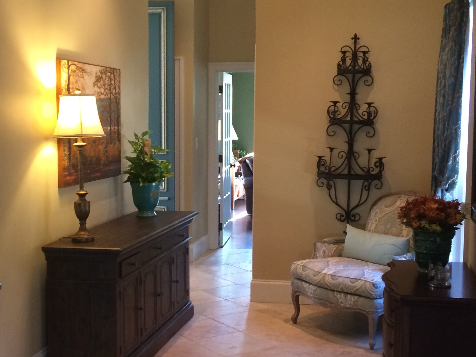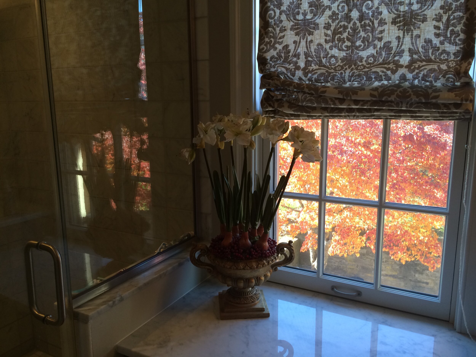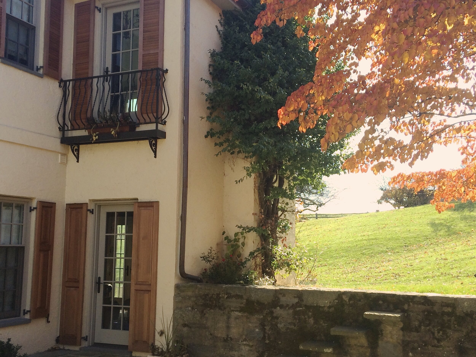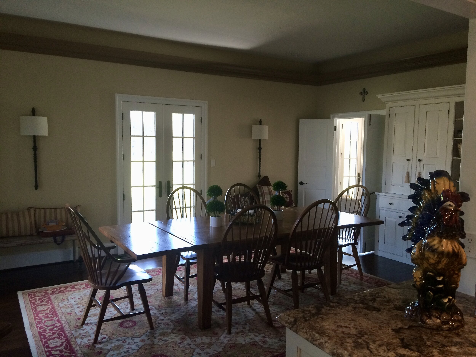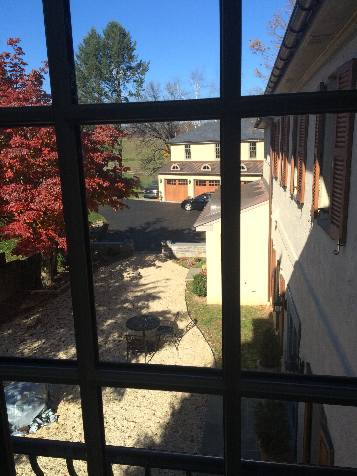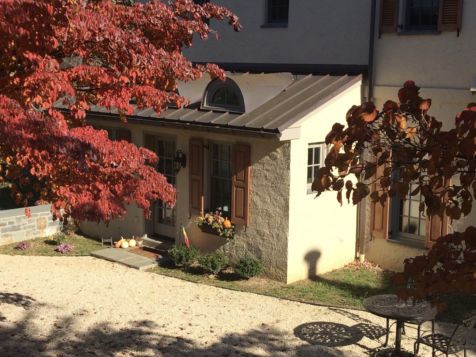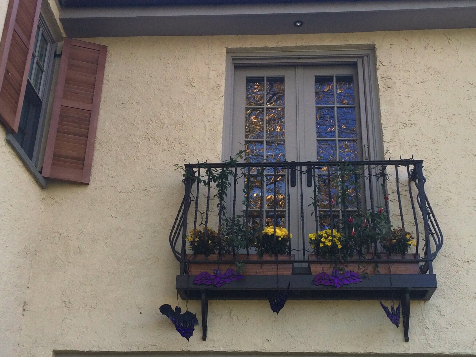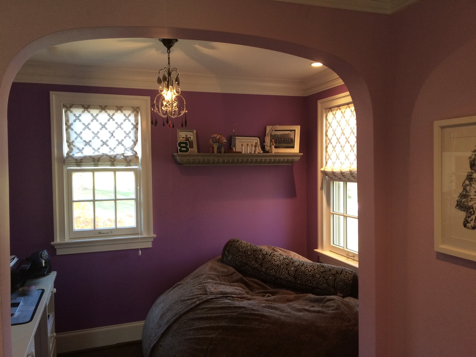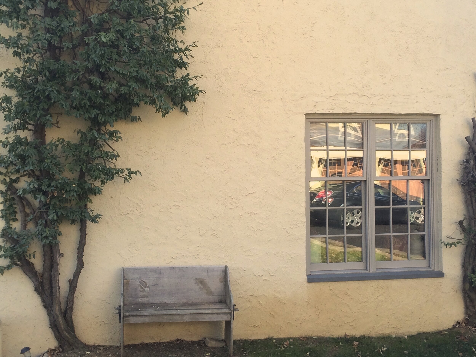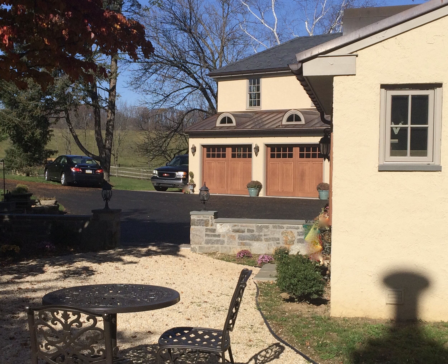
Chester Springs
This beautiful and unique place had been abandoned for 5+ years and was nearing demolition when the clients fell in love with its potential and rescued it. Beginning with the approach, the driveway alignment was redesigned and a large garage/guest building added to create a courtyard setting offering a sense of arrival.
Apart from the obvious challenges of stabilizing a structure in an advanced stage of deterioration, the building needed opening up from the inside. Magnificent views had been hidden, small rooms had made the inside feel opaque and disorienting. Most rooms were dark and the spatial flow was counterintuitive. We added windows and French Doors to balance daylight levels and light patterns. We removed walls, raised ceilings, altered floor plan and flow as required. We made the building intuitively legible from within, as well as from without. We turned the previously overgrown courtyard into a sun-filled outdoor living space, complete with a new fountain and added French Doors to improve connections to and from interior spaces.
What was once a gloomy shell is now a beautiful and cheerful home for a family of five.
Before


